
Tustin Ranch, CA Real Estate
You found the right website if you are searching for homes for sale in Tustin Ranch, CA. My website has EVERY Tustin Ranch home for sale in California listed with California Regional Multiple Listing Service (CRMLS).
Located within the city of Tustin, Tustin Ranch is one of the more well-to-do communities in the area. Until the community launched in the late 1980s, the area was part a land preserve known as the Irvine Ranch. In 1982 a community plan was submitted to Orange County and was approved in 1986, shortly after it became part of the city of Tustin. The original ranch was a citrus plantation and most of the streets in this community are named accordingly, even though there are no active citrus ranches in the area today.
The community was created on the basis of the Tustin Ranch Plan which created a whole range of residential accommodation, totally 7,000 residential units. There are four schools in the area which also includes the award-winning, championship level, Tustin Ranch Golf Course.
Buying a Tustin Ranch Home
I want to make your home search and buying experience as stress free and rewarding as possible. Use my Tustin Ranch, California real estate expertise to make sure you don’t miss out on any homes that meet your needs or pay too much for your next home.
Selling Your Tustin Ranch Home
I am here to get your house aggressively marketed to sell as quickly as possible and for the best price! My goals are to help you get your Tustin Ranch, CA home sold, put you in the strongest negotiating position as possible, and to make it easier for you and reduce surprises.
Nearby Schools
Want to Buy or Sell a Tustin Ranch Home?
Hot Tustin Ranch Properties
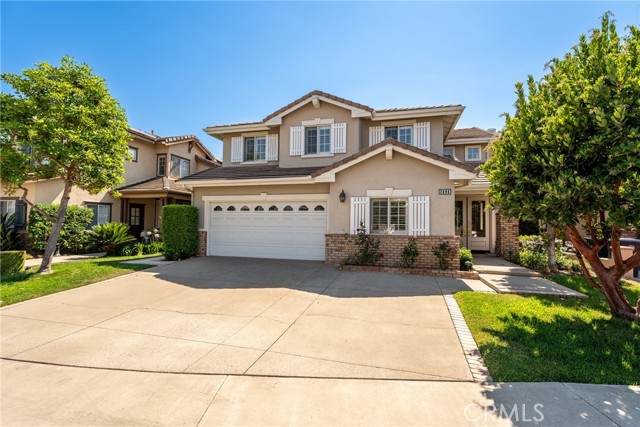 $1,950,000
Active
$1,950,000
Active
2896 Penman Tustin, California
4 Beds 3 Baths 2,560 Sq Ft
Listed by: JohnCorrales, DRE #01263687 from Compass
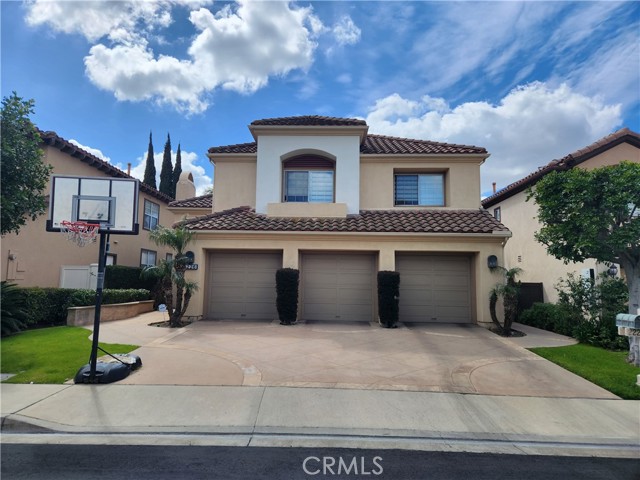 $1,900,000
Pending
$1,900,000
Pending
2226 McCharles Drive Tustin, California
4 Beds 3 Baths 3,325 Sq Ft
Listed by: JessicaHong, DRE #01292681 from Realty One Group West
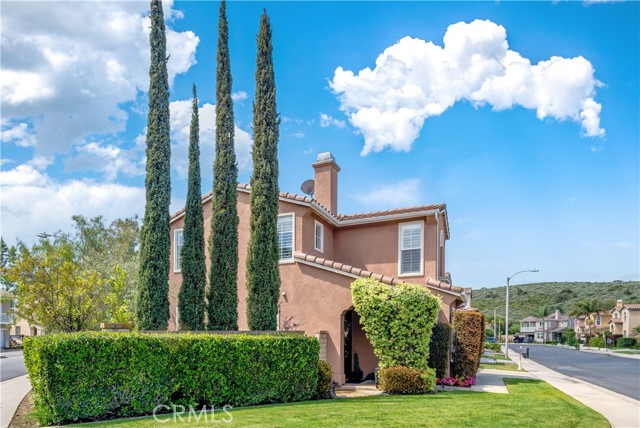 $1,850,000
Active
$1,850,000
Active
10210 Boyd Drive Tustin, California
4 Beds 3 Baths 2,035 Sq Ft
Listed by: SamMu, DRE #01921557 from Pinnacle Real Estate Group
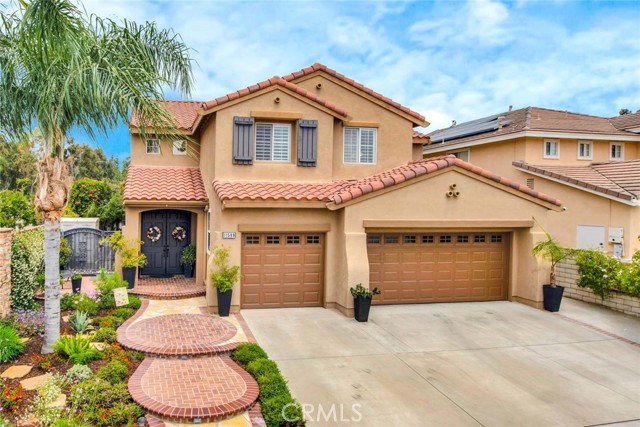 $1,798,000
Pending
$1,798,000
Pending
11599 Nitta Tustin, California
5 Beds 3 Baths 2,592 Sq Ft
Listed by: JohnKatnik, DRE #01881694 from Katnik Brothers R.E. Services
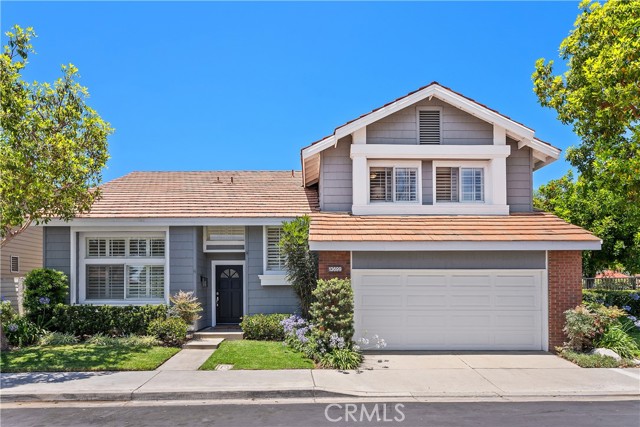 $1,598,880
Active
$1,598,880
Active
13699 Comanche Tustin, California
4 Beds 3 Baths 2,177 Sq Ft
Listed by: JenniferPalmquist, DRE #01243459 from Coldwell Banker Realty
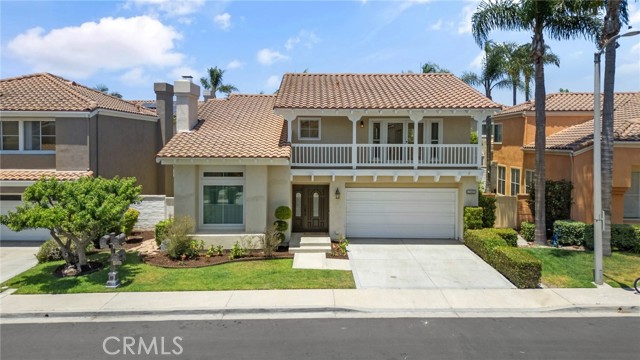 $1,525,000
Active Under Contract
$1,525,000
Active Under Contract
13421 Portal Tustin, California
3 Beds 3 Baths 2,007 Sq Ft
Listed by: SandeeHwang-Smith, DRE #01860479 from Sandee Hwang-Smith, Broker
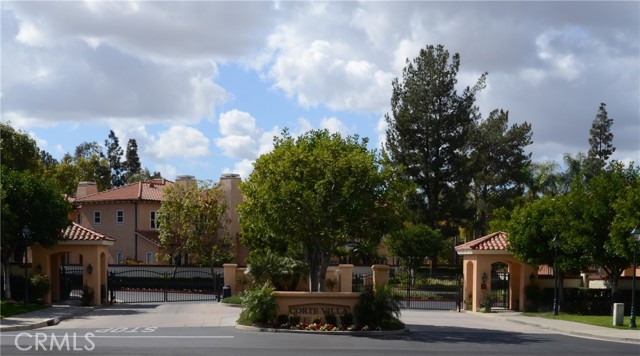 $1,450,000
Active
$1,450,000
Active
12251 Pevero Tustin, California
4 Beds 3 Baths 2,554 Sq Ft
Listed by: GlenLowe, DRE #01971630 from Realty Masters & Associates
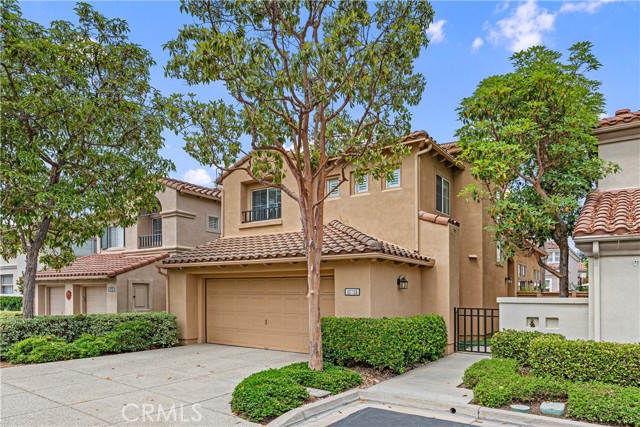 $1,398,880
Active Under Contract
$1,398,880
Active Under Contract
10785 MUELLER Court Tustin, California
3 Beds 3 Baths 1,722 Sq Ft
Listed by: JenniferPalmquist, DRE #01243459 from Coldwell Banker Realty
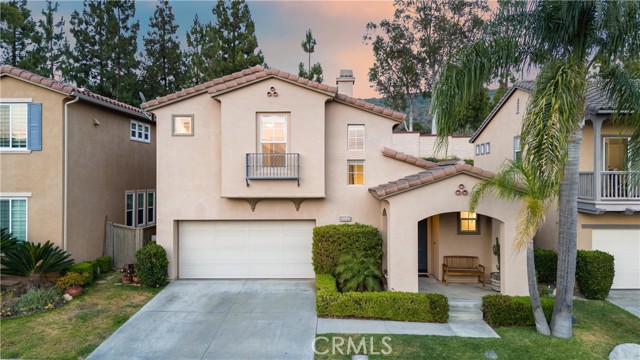 $1,349,000
Active
$1,349,000
Active
10048 Albee Avenue Tustin, California
3 Beds 3 Baths 1,510 Sq Ft
Listed by: DanielChoi, DRE #01792771 from Coldwell Banker Realty
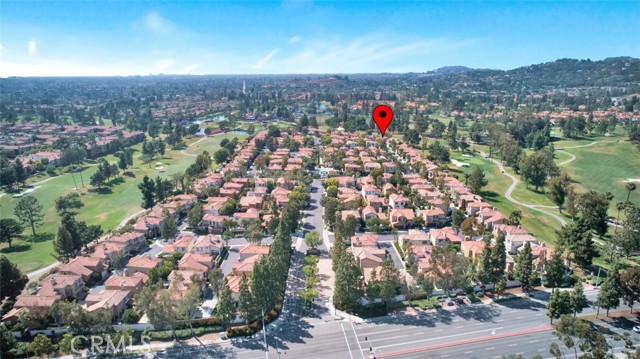 $1,345,000
Pending
$1,345,000
Pending
2836 Stephenson Place Tustin, California
3 Beds 3 Baths 1,476 Sq Ft
Listed by: JohnKatnik, DRE #01881694 from Katnik Brothers R.E. Services
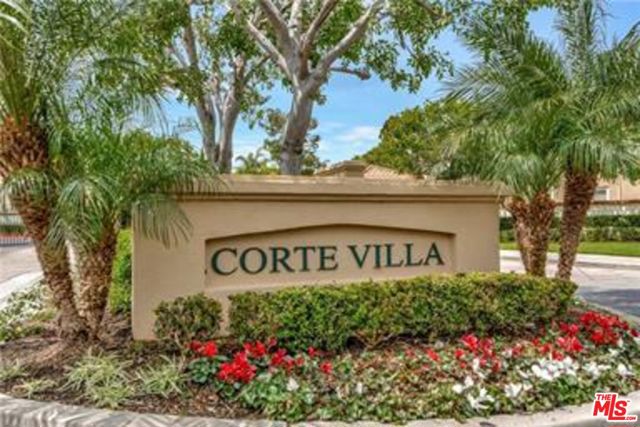 $1,299,000
Active
$1,299,000
Active
2495 Tequestra Tustin, California
2 Beds 3 Baths 1,772 Sq Ft
Listed by: GregHughes, DRE #01370875 from Greg Hughes Realty CA
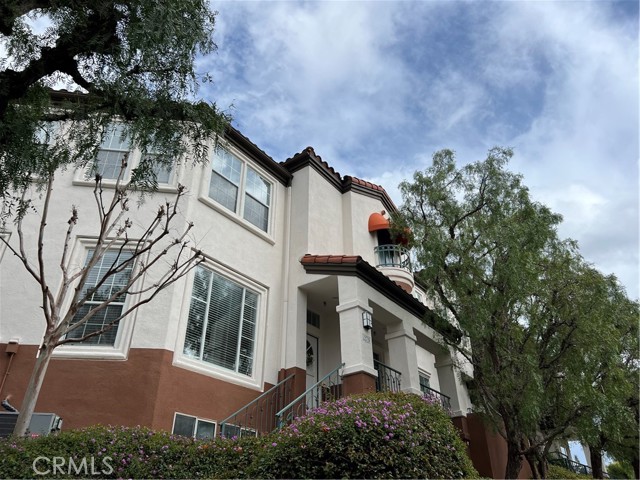 $1,250,000
Active
$1,250,000
Active
12719 Trent Jones Lane Tustin, California
3 Beds 3 Baths 1,869 Sq Ft
Listed by: EvaKmeto, DRE #01217524 from Real Estate Ebroker Inc












