Associated with some of the biggest luxury real estate brands in the world, First Team and Mike Patel are capable of providing unrivaled worldwide exposure for the most affluent global homebuyers.

Luxury Properties for Sale
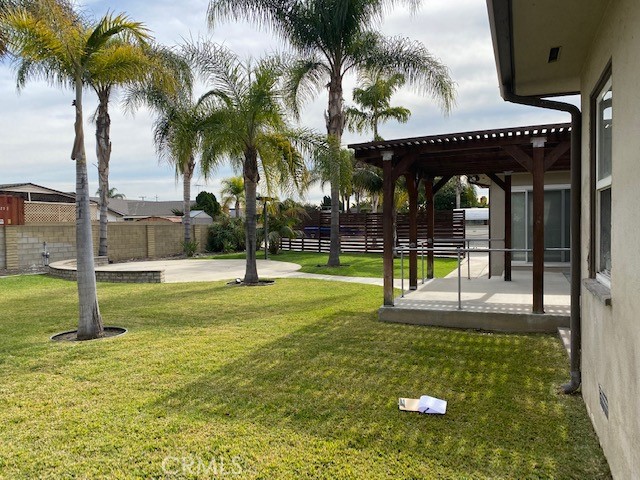 $2,200,000
Active
$2,200,000
Active
7242 Valley View Street Buena Park, California
3 Beds 2 Baths 1,982 Sq Ft
Listed by: MarcLebanoff, DRE #01899800 from Marc Lebanoff,Broker
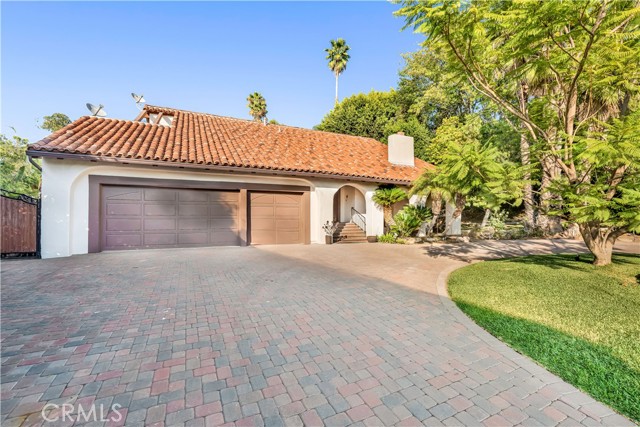 $2,199,999
Active
$2,199,999
Active
5071 E Equestrian Lane Orange, California
4 Beds 3 Baths 3,036 Sq Ft
Listed by: KatrinaSmith, DRE #01740623 from Pinpoint Properties
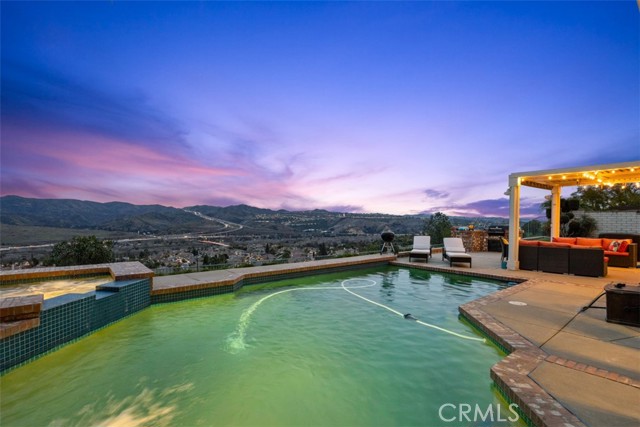 $2,199,900
Pending
$2,199,900
Pending
5600 Smokey Mountain Way Yorba Linda, California
4 Beds 4 Baths 3,693 Sq Ft
Listed by: HugoPompa, DRE #01466566 from RE/MAX New Dimension
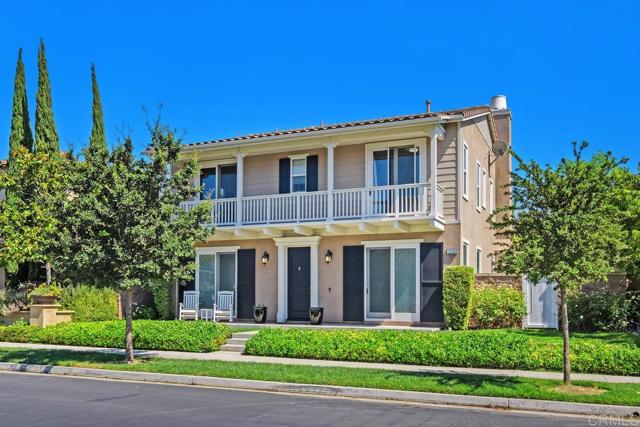 $2,199,000
Active
$2,199,000
Active
15214 Washington Street Tustin, California
4 Beds 5 Baths 3,348 Sq Ft
Listed by: RobertMorrell, DRE #01917973 from Realty ONE Group Pacific
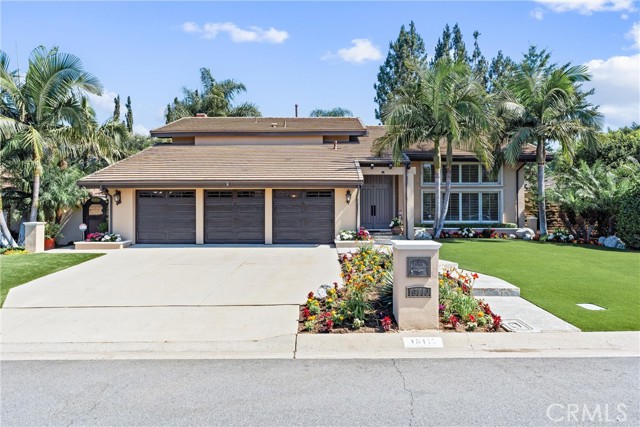 $2,189,000
Active
$2,189,000
Active
18112 Fernando Circle Villa Park, California
4 Beds 3 Baths 3,141 Sq Ft
Listed by: ScottSmith, DRE #01717928 from Keller Williams Realty
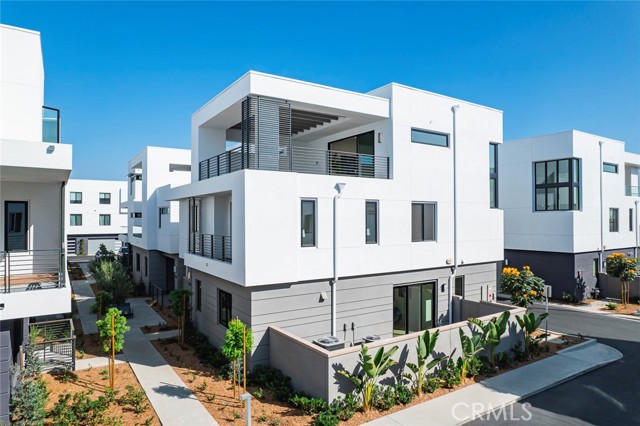 $2,180,000
Active
$2,180,000
Active
16130 Dawn Way Tustin, California
4 Beds 4 Baths 3,059 Sq Ft
Listed by: WanyingZhang, DRE #02015465 from JC Pacific Corp
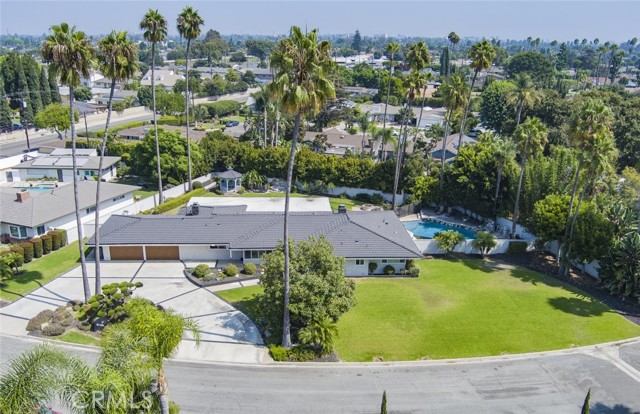 $2,175,000
Active
$2,175,000
Active
9261 Royal Palm Boulevard Garden Grove, California
4 Beds 3 Baths 2,700 Sq Ft
Listed by: KimBurnett, DRE #00882491 from HomeSmart, Evergreen Realty
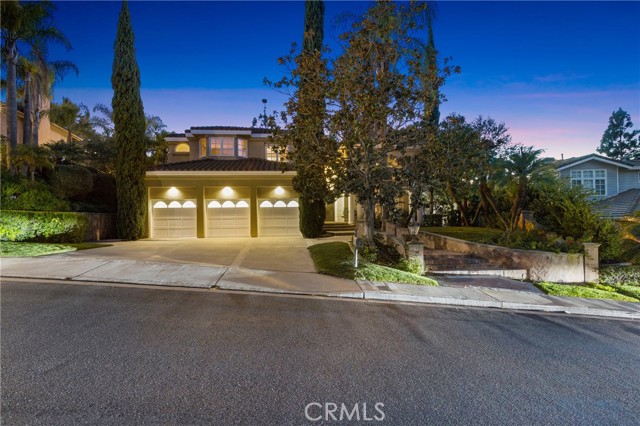 $2,150,000
Active
$2,150,000
Active
1031 S Taylor Court Anaheim Hills, California
4 Beds 4 Baths 3,741 Sq Ft
Listed by: TeresaGorman, DRE #00969257 from Fiduciary Real Estate Services
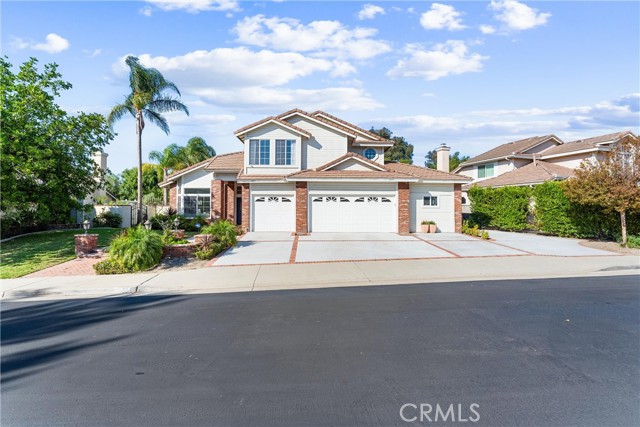 $2,125,000
Active
$2,125,000
Active
7677 E. Bridgewood Dr. Anaheim Hills, California
6 Beds 4 Baths 3,748 Sq Ft
Listed by: AlyssaBarajas, DRE #02067250 from Keller Williams Realty
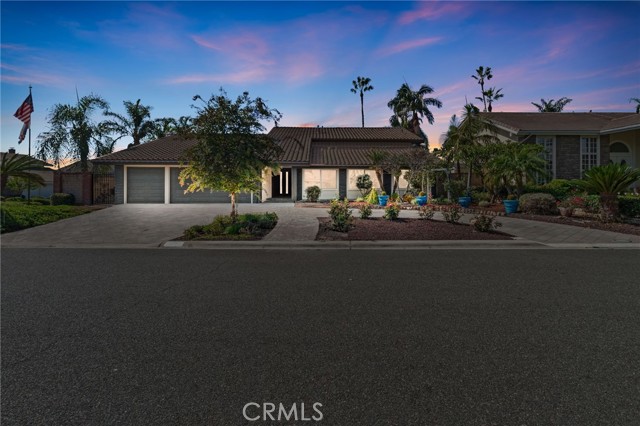 $2,100,000
Active
$2,100,000
Active
10711 Dorothy Circle Villa Park, California
5 Beds 4 Baths 3,612 Sq Ft
Listed by: StephanieHaines, DRE #02173392 from Real Broker
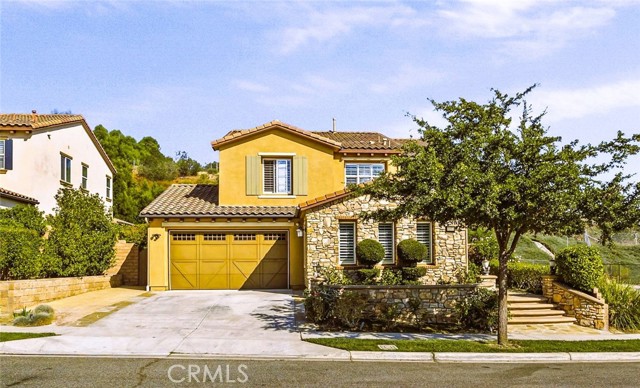 $2,088,888
Active Under Contract
$2,088,888
Active Under Contract
3271 E Phillips Brea, California
5 Beds 5 Baths 3,408 Sq Ft
Listed by: KeithChen, DRE #01818282 from Berkshire Hathaway HomeServices California Properties
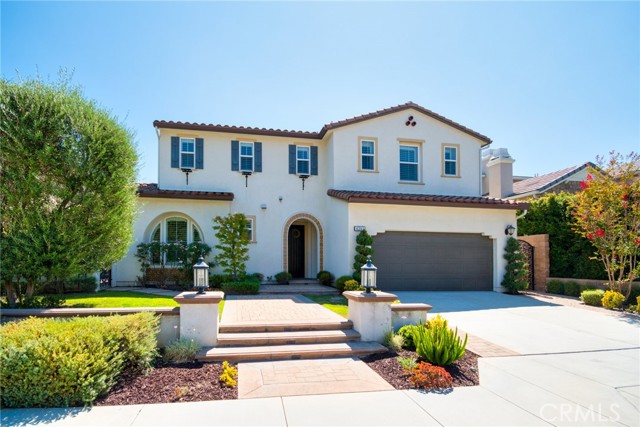 $2,050,000
Active
$2,050,000
Active
4243 Genoa Way Yorba Linda, California
4 Beds 4 Baths 2,942 Sq Ft
Listed by: AnnaPark, DRE #01138649 from Team Spirit Realty, Inc.
